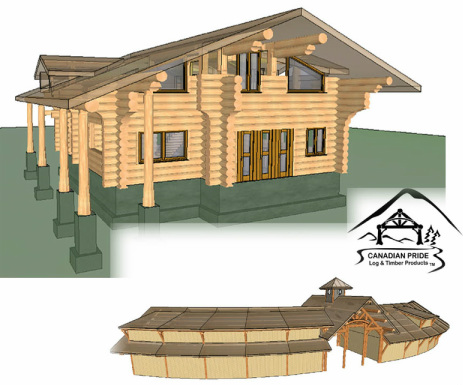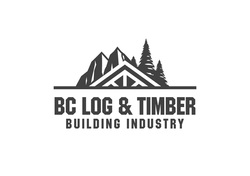
Our projects are designed utilizing our
state of the art Dietrich’s 3-D Cam / CAD Software for log/timber construction which
allows us to troubleshoot and control the details required for
pre-manufacturing log & timber components.
We have incorporated the Dietrichs 3-D CAM/CAD Software program into our
systems for many years. This software has the following advantages of
importing DXF files to establish correct floor plan sizing, a complete 3-D
model can then be generated incorporating all building components
required. This model can be rendered
with textures and viewed as a 3-D image or model. This image or model can be exported and
viewed either in picture form or as a model in other VRML viewers (virtual
reality model language). This allows
accurate review of components for potential conflicts and challenges and is an
optimal troubleshooting tool. Any
portion of this model can then be imaged to create a 2-D production
drawing.



